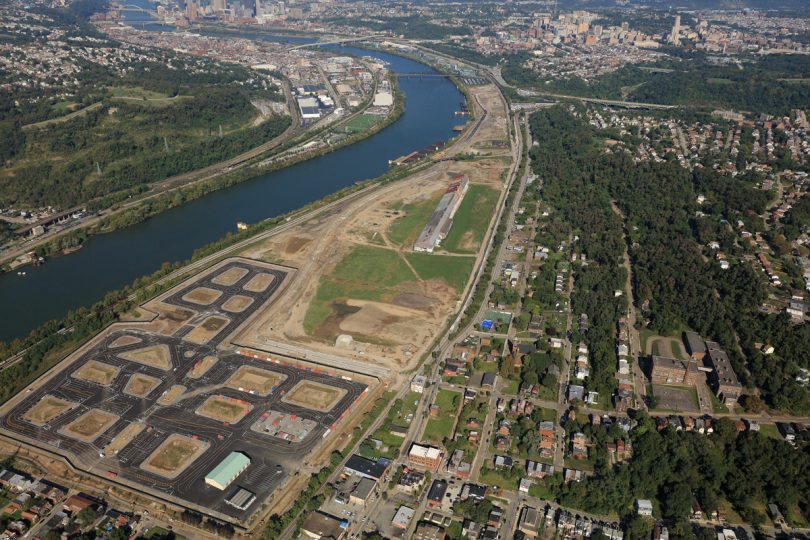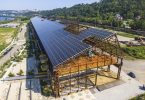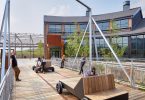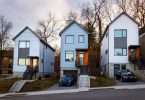Construction of First Public Space at Hazelwood Green to Begin Spring 2019
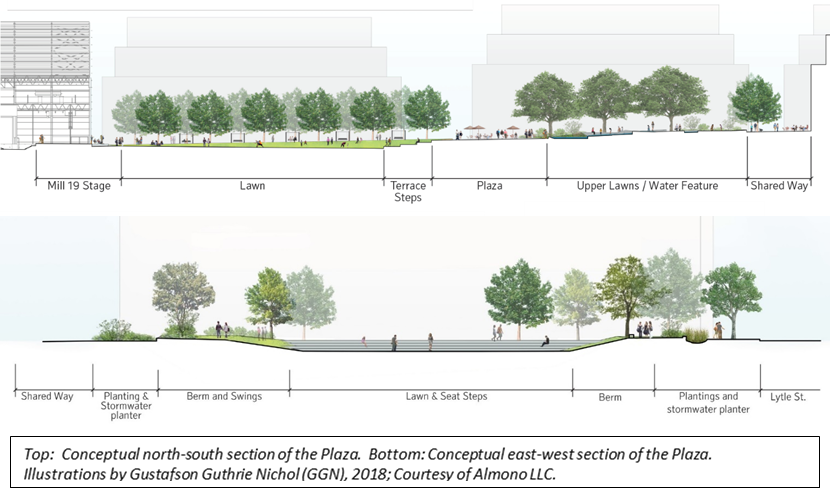
PITTSBURGH, November 7, 2018 – Design plans for the first outdoor public space at Hazelwood Green have been approved, following presentation to the City Planning Commission on November 6. The presentation was part of the Final Land Development Plan review process required for all projects that are developed within Hazelwood Green SP-10 zoning district; approval enables final design and plans for construction of the Plaza to move forward in 2019.

Image courtesy of Almono LLC.
The Plaza, which comprises a rectangular two-acre space south of the Mill 19 building at Hazelwood Green, has been designed by Gustafson Guthrie Nichol (GGN), the firm selected by Almono LLC earlier this year following a national request for proposals and a selection process that included input from community stakeholders and local experts in public space design.
The water feature will be made up of a series of large tiered basins along which a light skim of water will gently flow, providing a tranquil and engaging element for visitors of all ages to interact with the water in a way not often possible despite proximity to the river. The space also includes a large lawn area for gatherings of all types, from movie nights to simple family picnics, along with seating, plantings and rainwater gardens, and swings large enough to accommodate adults. The swings are a special feature that will entice people of all ages to take a moment for play and relaxation.
The Plaza’s design was launched last year at the Big Tent Event, where Hazelwood community members were invited to submit their ideas on the elements they most wanted to see in the new public space. This input, together with Almono LLC’s overall objectives for this first public space project at Hazelwood Green, framed the directive to the design team to create a welcoming civic center for the site. Prior to developing their concept, the GGN design team also met with local focus groups that included experts in park and public space, Hazelwood neighborhood representatives, site tenants, sustainability experts, Hazelwood youth, and programming and event managers. Construction for the Plaza is anticipated to begin in spring 2019 and be completed in fall 2019.
“The Plaza will serve as the civic heart of Hazelwood Green where both newcomers to the site and current neighborhood residents will be welcomed,” says Hazelwood Green Project Director Rebecca Flora. “The site will accommodate small- to-mid-sized performances and events, as well as being a beautiful and welcoming public space that connects people to nature for individualized relaxation. As with all aspects of Hazelwood Green, sustainability has been integrated through the use of local and reused materials; design detail that is reflective of the history of the site; special features such as a cistern to collect water for irrigation; and the selection and location of native plants that provide air filtration and pollinator corridor benefits.”
GGN is working with local Pittsburgh firms, including Bohlin Cywinski Jackson, Klavon Design Associates, KU Resources, and Santangelo & Lindsay, on elements of the project. Additional partners include DCW Cost Management, SITEGreen Solutions, and Tillett Lighting Design Associates.
Located in the city of Pittsburgh’s Hazelwood neighborhood and situated along the Monongahela River, Hazelwood Green is envisioned to become a world-class model for sustainable development encompassing a mix of offices, research and development, light manufacturing, housing, retail, public green spaces, trails and transportation. With a goal of achieving USGBC LEED for Neighborhood Development Plan certification, the site’s plan for development prioritizes reuse of land in an urban infill location; seeks to create a well-connected, walkable community; and pursues efficient use of resources.
For further detail on the project, go to www.hazelwoodgreen.com.
History of Hazelwood Green
The Hazelwood Green site was once the home of Jones & Laughlin Steel Company (J&L Company) and then later, LTV Steel. During its peak, J&L employed 12,000 workers between its South Side and Hazelwood sites, with the adjacent Hazelwood neighborhood growing to reach a peak population of 13,000 residents in 1960. The decline of Pittsburgh’s steel industry led to steel operations slowing in 1991, with the last facility closure on site in 1997. By 1998 only 6,000 residents remained in Hazelwood; today there are approximately 5,000 residents.
In 2002, Almono LP was formed by four Pittsburgh foundations to purchase the Hazelwood site from LTV Steel for $10 million. Today, Almono LP comprises three Pittsburgh foundations, with Almono LLC acting as the managing partner for the project. Three artifacts from the site’s past will be carried forward as Hazelwood Green develops: the Roundhouse (built 1887), the Mill 19 building (built 1943), and the Pump House (built circa 1870).
HAZELWOOD GREEN PROJECT DIRECTOR: Rebecca L. Flora / ReMake Group / 412.218.1504
###
Contact: Laura J. Ellis | Veritas Communications Advisors | 412.952.7844 / lellis@veritaspr.com

